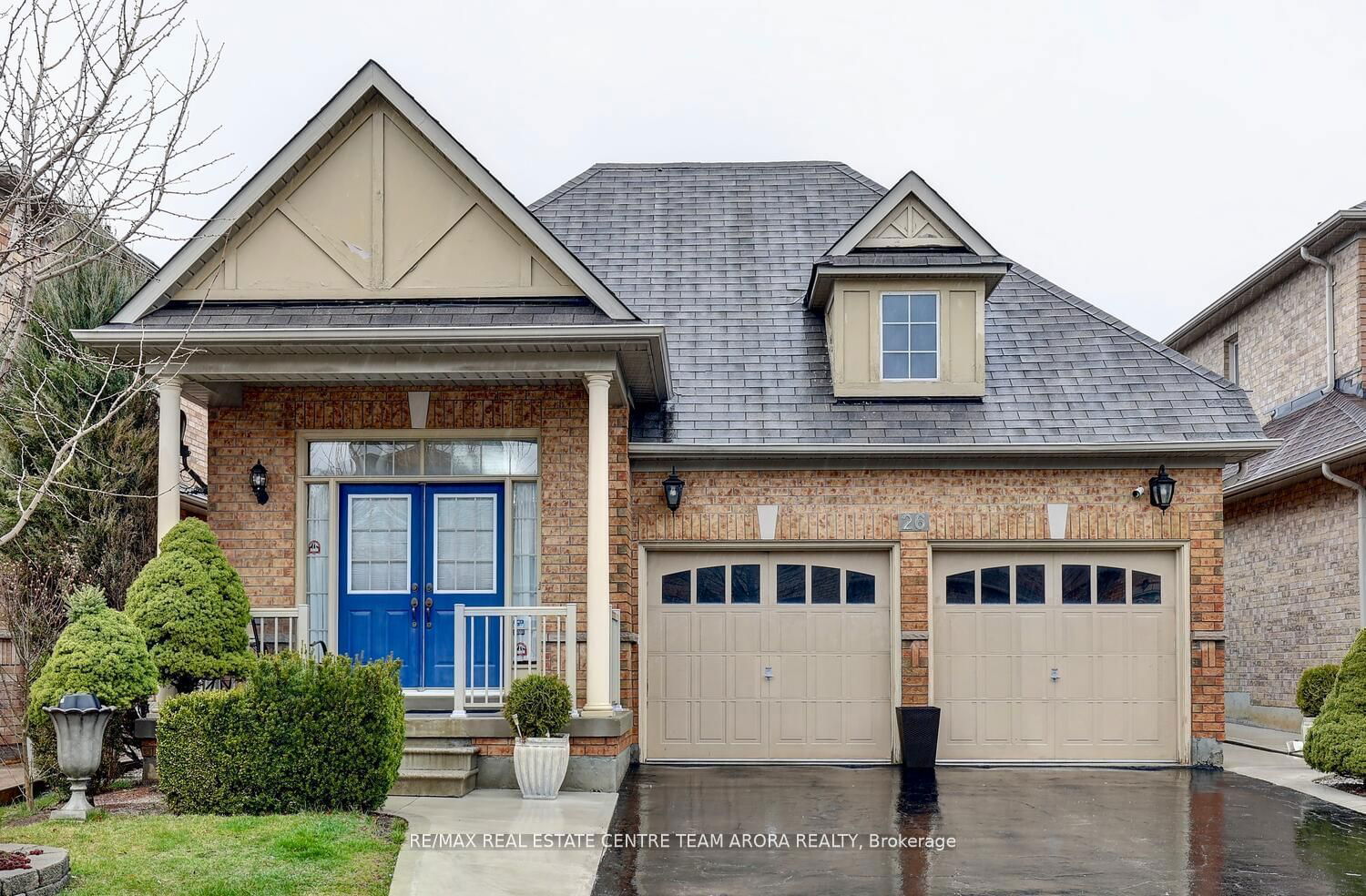$1,190,000
$*,***,***
3+1-Bed
3-Bath
Listed on 5/17/24
Listed by RE/MAX REAL ESTATE CENTRE TEAM ARORA REALTY
Introducing a Bungalow situated in a burgeoning subdivision, this residence stands out with its myriad of upgrades and impeccable features. Step inside to discover spacious 9-foot ceilings complemented by elegant strip hardwood flooring, setting the tone for a luxurious living space. The kitchen boasting upgraded cupboards, backsplash, and ample room for culinary endeavors. Retreat to the master ensuite, complete with a separate shower and indulgent soaking tub, promising relaxation after a long day. From the charming double door entrance to the welcoming veranda, every detail exudes craftsmanship and sophistication. Enhanced by upgraded light fixtures throughout, this home offers both style and practicality. With its generous layout and thoughtful design, including a huge kitchen, this bungalow invites you to experience elevated living at its finest.
To view this property's sale price history please sign in or register
| List Date | List Price | Last Status | Sold Date | Sold Price | Days on Market |
|---|---|---|---|---|---|
| XXX | XXX | XXX | XXX | XXX | XXX |
W8350404
Detached, Bungalow
7+1
3+1
3
2
Attached
6
Central Air
Finished
N
Brick, Brick Front
Forced Air
Y
$6,173.50 (2023)
108.27x40.03 (Feet)
